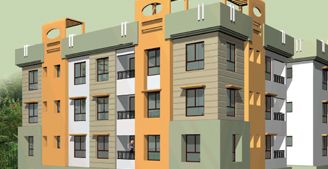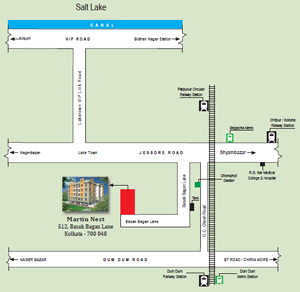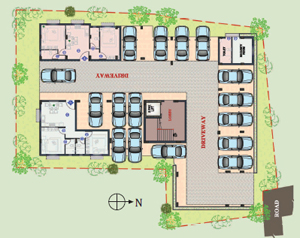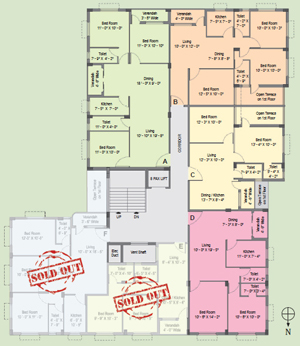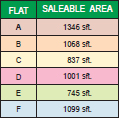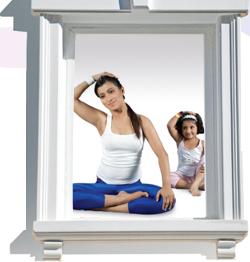| Structure : |
 |
RCC framed structure with pile foundation and anti-termite treatment. |
| Walls : |
 |
5" inner walls with plaster, POP/putty finish.
8" outer walls with weathercoat paint finish. |
| Flooring : |
 |
Vitrified tiles of reputed make. |
| Doors : |
 |
Maindoor made of Segun. Internal flush door. |
| Windows : |
 |
Aluminium sliding. |
| Kitchen : |
 |
Kitchen will be provided with Granite Slab & 2 ft. dado above the platform and Stainless Steel sink shall be provided. |
| Toilet : |
 |
Western type commode (white color) in both toilets, white wash basin and geyser connection in each Toilet, Adequate water connection and CP fittings of standard quality shall be provided & wall tiles above 6 ft. height. |
| Staircase : |
 |
Staircase & lobby will be of marble. |
| Water Supply : |
 |
Surface water with submersible pump and water treatment plant. |
| Electrical : |
 |
Modular switches and adequate plug points. |
